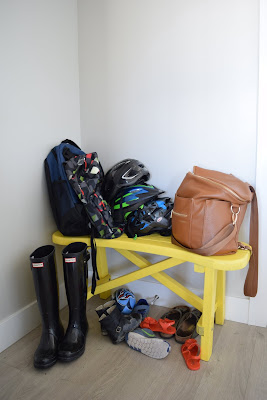Here we are, after 7 weeks... the FINISH LINE!
It feels really good to say that the room is finished. I love interior design but doing the one room challenge is definitely crazy, exhausting, and exciting, but totally worth it.
In case if you missed a week or are just stopping by for the first time here are links to the previous weeks for this challenge.
And in case if you'd like to see my past #oneroomchallenge makeovers
Now lets get to why you are here, our mudroom:
Before / After
This built in that my Dad helped us with has really helped our home feel more like a true Bungalow and not the builder grade "Bungalow" it was built to be. And it feels so much taller and bigger in this little room. The wallpaper also helps with that by drawing your eye up.
 |
| cushion |
Speaking of wallpaper, I love it! Thankfully I got it all up, I originally thought it would be peel and stick, but it was peel-able pre-pasted paper and it took me 3 days to get it all up! Seriously blaming this on having kids, which it is, but it also took SO MUCH LONGER then I had anticipated. It was just that every single piece had so many cuts because of all of the doorways, switches, plugs, and my bench. It was definitely a labor of love. However, I learned a lot and think I could do it again much better... and faster. Of course having a baby that doesn't sleep, ever, would still slow me down.
 |
| wallpaper, mirror (on sale right now) |
The bench we had before was an old outdoor bench that was basically just holding piles of stuff and never getting used the way it should be. Now we have this beautiful bench that we can use to put on our shoes and the kids can hangout on as well if they want. (forgive my not quite finished "leather" cushion, I wanted you to still see the vision so I photographed it, but it was the one thing I did not finish sewing)
Because half of our square footage is still unfinished, the basement, the kids don't have many places to escape too yet still get cozy. I wanted this to be a fun little nook where they could still be seen, my oldest of 4 is only 9, but feel secluded.
 |
| galvanized basket , green velvet pillow, white pillow |
The light fixture turned out so good! I absolutely love it and love how it looks so much more expensive then it actually is. And its definitely better then what we had.
I decided to switch the "hello" sign with this fun digital print from Jenny's Print Shop. I love the colors and especially the bold reminder it will be to my kids as they pass through this door daily. The door to the left leads to the garage so this entrance to our house gets used the most.
 |
| house vase , key hook |
I decided to keep the rug and I'm so happy I did. I was worried it looked too muddy against our floor, but I still wanted something that would blend in since this room is small and still connected to our main living space.
 |
| Just ignore this embarrassing chair situation going on here ... hopefully we can address this room soon. |
 |
| similar top basket, felt baskets |
 |
| similar hooks |
 |
| gold frame, telescoping frame, black standing frame, letterboard |
Now that we have more storage and have found a home for everything, even spill over balls that belong in the garage, hopefully the kids will help me keep this place organized and clean.
And so far its working, they each love having their own easily accessible basket, well its worked for today, we'll see over time but i'm really optimistic!
If you'd made it this far, way to go! I know this was a long post full of pictures and information. I tried to link everything but if you have any questions please let me know in the comments down below or on my Instagram account theandersonestate.
Thank you for stopping by! If you'd like to take a look at all of the other guest participants and their finished rooms click here. You can also check out yesterday's 20 featured participants and their finished rooms here. They are SO SO GOOD!
And a big big THANK YOU to Linda at Calling it Home and her 2 media partners housebeautiful and homelovenetwork!
And an even bigger THANK YOU to my wonderful Dad and supportive and helpful Husband, and my kids for putting up with the mess and mom being so busy. And thank you to all of you and to my family and friends and neighbors who helped cheer me on, it seriously helps!
And an even bigger THANK YOU to my wonderful Dad and supportive and helpful Husband, and my kids for putting up with the mess and mom being so busy. And thank you to all of you and to my family and friends and neighbors who helped cheer me on, it seriously helps!
And now we get to enjoy our finished room, which feels so good you guys, Yay!




















It turned out great!
ReplyDeleteThank you Kalila, and thank you for following along and sharing a comment, its definitely helps!
DeleteI love how this space turned out! So simple, yet functional!
ReplyDeleteYes, function that we desperately needed! I'm so happy you like it, Thank you!
DeleteLooks amazing!!!
ReplyDeleteUh-maaaazing! Such a beautiful change to a not very functional space (before)! Your wallpaper choice is spot on. Kudos...
ReplyDeleteThank you Tana! it really has been such an improvement and definitely worth the 6 week timeline!
Delete